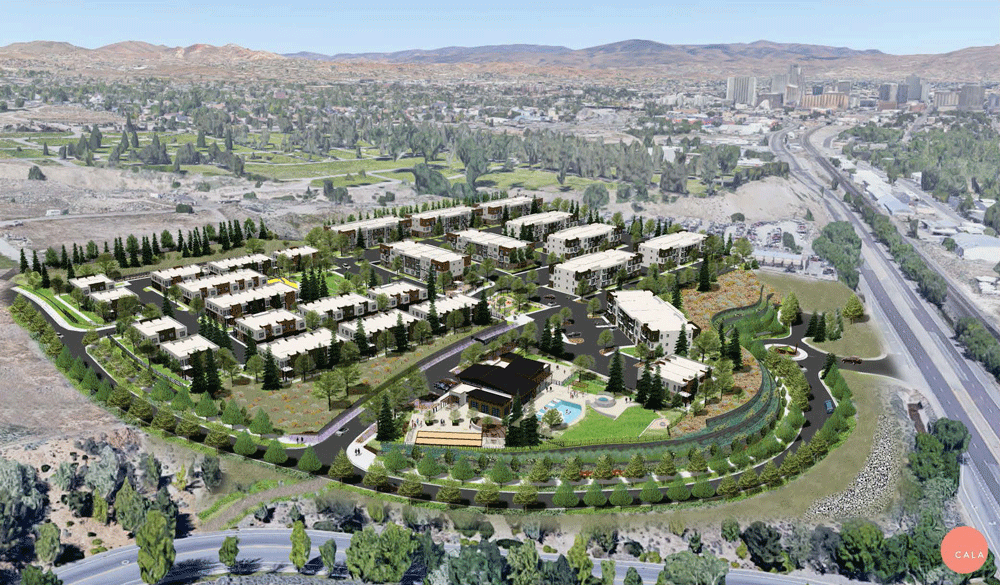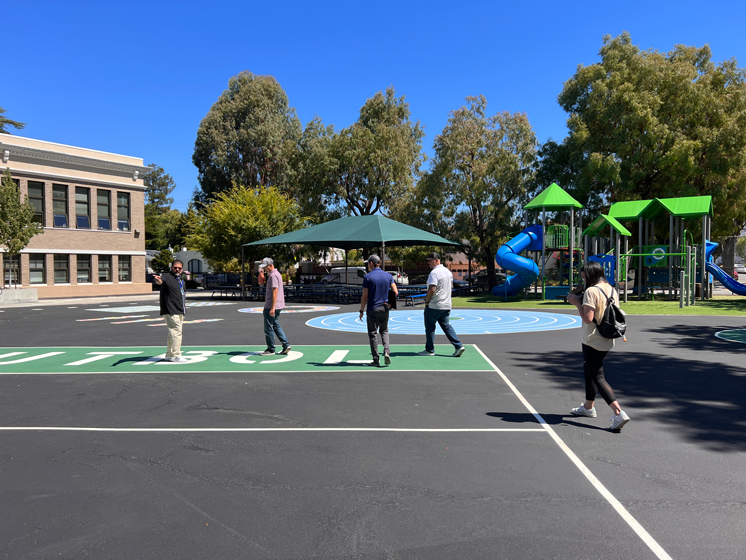THE RETREAT
A Conversation with Principal Melissa Ruth
One of the most exciting times during a project’s development is when construction begins and we get to see our designs and hard work begin to take shape on the site. The project becomes tangible, spaces take shape, and drawings become reality. That is exactly where our residential project “The Retreat” in Reno, NV is at today and we couldn’t be happier with how things are shaping up. Envisioned as a new luxury apartment community in West Reno, the site boasts incredible views of the Sierra Nevada Mountain Range and is in close proximity to downtown and transit corridors.
My interest in the project was piqued when the Principal in Charge Melissa Ruth started sharing drone footage of construction. The following is just some of what I learned in a recent conversation with Missy.
Tell me the basics about the project?
“The development was envisioned to address the ‘missing middle’ home buyers that are looking for more than the traditional apartment but are not quite ready for home ownership. When completed the development will include approximately 280 apartment and townhome rentable units near job centers and transit corridors. Mixed within the site are three main open space areas including the clubhouse (with pool and spa), a hillside open space that utilizes existing site boulders, and the neighborhood park with shaded picnic space and sloping terrain that’s great for embankment slides and terraced seating for movie nights.”
Tell me about the design team and process?
“As you could imagine a project like this had a large consultant team. What was unique was how well that team collaborated during the initial site planning of the project. CALA worked closely with the ownership group, planner, Civil Engineer, and Architectural teams to strategize how to address the project challenges. It was very much a back-and-forth effort with each discipline having equal input which resulted in a very thoughtful site plan.”
Tell me about the biggest challenge on the project from a design perspective and how did you overcome it?
“With over 100 feet of elevation change, the site grading posed the biggest challenge by far. On top of that, much of the site was made up of spoils from larger projects within the area which required the site to be compacted and re-sculpted. CALA played a key role in our ability to model developing plans which helped to evaluate roadway alignments, retaining wall configurations, and building pads. One element that can’t be missed is the large retaining walls at the entry. We worked hard to build in pockets and terraces to allow for planting to help soften the wall’s visual impact.”
What are some of your favorite design details about the project?
“It is hard to narrow this one down, but I would have to say the Clubhouse is a highlight. The views from the pool deck are spectacular and we worked hard to locate the perimeter fencing downslope to not impede those views. Also, the connecting open space that leads to the playground posed a challenge with 10 feet of elevation change. We used the idea of a rock outcropping as inspiration and integrated salvaged site boulders into the direct access staircase and along the meandering pathway. It should elevate what could have been a dull circulation space.”
What did you, or other design team members, learn on this project that can be applied to future phases or projects?
“The project provided our team the opportunity to further refine our Reno area plant palette and to add extreme slope stabilization varieties. Additionally, the significant grade changes and abundance of retaining walls help hone our skills at routing mainlines and accounting for grade changes in the irrigation design.”
The Retreat already has several buildings occupied even as crews finish up the site work. Snowfall is sure to slow down some of the finishing touches so it will be exciting to see the finished project in full springtime glory. Sounds like a good excuse for a road trip.


